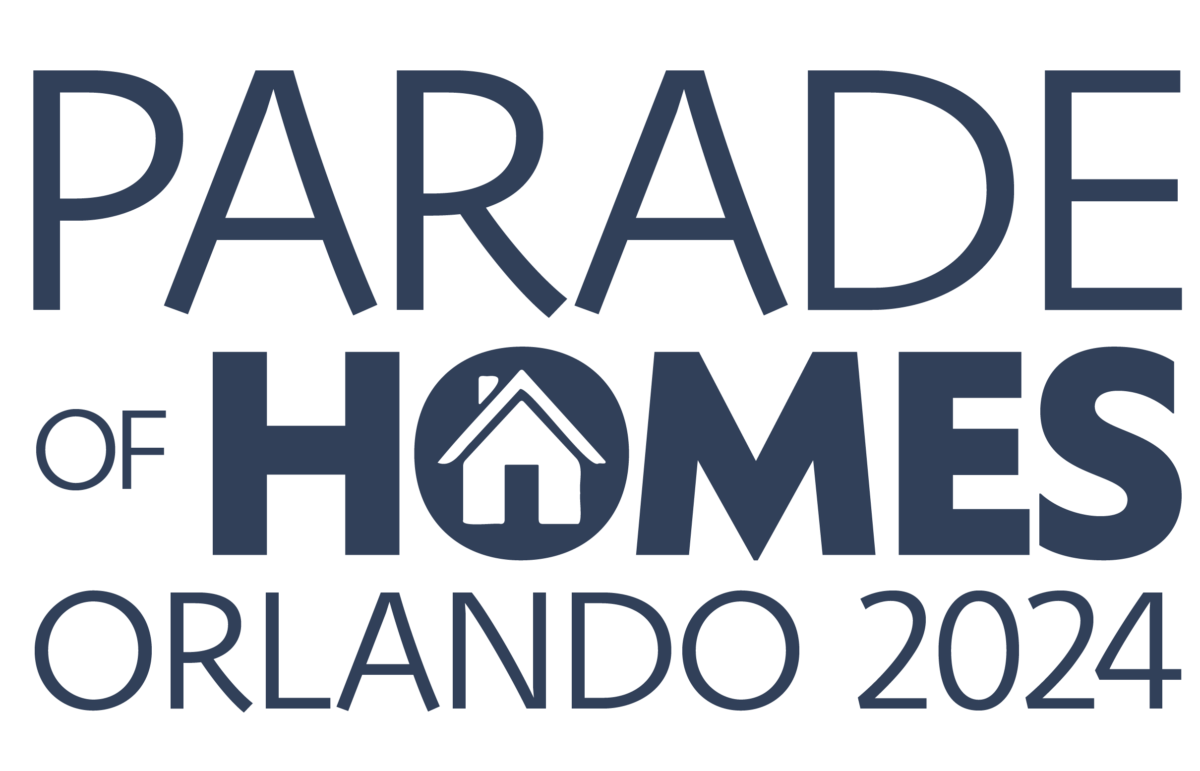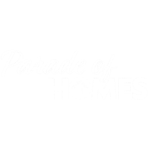130 Burks Circle by Meridian Homes
Meridian Homes
Sold on 12/28/23 for $2,141,000 / As Shown Price
Address : 130 Burks Circle, Winter Park, FL, USA
Bedrooms : 4
Bathrooms : 4
Half Bathrooms : 1
Project Values : $2,141,000
Town Locale : Winter Park/Maitland
Appartment Community : N/A
Development Community : N/A
Entry Open To Public : Yes
Date: 2024-05-04
Open Time: 12:00
Close Time: 15:00
Date: 2024-05-11
Open Time: 12:00
Close Time: 15:00
Driving Directions : Starting at the corner of Aloma and Lakemont, go south on Lakemont to the first traffic light and turn right (West) onto Mizel. Then take the first left onto Burks Circle.
No. of Developed Lots : 1
Unit Count : 1
Unit Type : Single Family Home
Average_monthly_rent : N/A
Square Footage
: 3,618 under air, 4665 gross
Number Of Lots Planned in Community
: N/A
Online Description : 130 Burks Circle is open for public viewing on Saturday, May 4 from 12-3 PM and on Saturday, May 11 from 12-3 only. It is brought to you by Winter Park's premier builder, Meridian Homes. -- Location, functionality, beautiful construction, and a host of amenities make this the perfect home. Historic oak trees dripping with Spanish moss invites one to the quiet serenity of Burks Circle. This home's warm, contemporary vibe is perfectly situated on this oversized, corner lot. As one steps through the entry porch, white oak hardwood floors welcome you into the open concept residence. -- The first floor is designed for fun and casual entertaining. Everyone will have plenty of room in the giant 35' x 28' great room which encompasses the spacious 19' x 18' kitchen with not one, but two islands, the 16' x 12' dining room, and the 18' x 17' family room. Some of the kitchen features include a high-end Monogram series appliances including 36" Side by side refrigerator/freezer, an induction cooktop with a custom wood-slat vent hood, a display wine sommelier, and a Calacatta Marble island. A 6-foot vapor fireplace graces the family room. All these spaces overlook the sprawling rear lanai, which features a sparkling raised infinity edge spa & saltwater heated pool, and a summer kitchen with a DCS 36” grille. Other must-haves, found on the first floor, are the 16' x 12' master suite, mudroom, and walk-in pantry. -- A switch-back staircase leads to the second level where one finds 3 more sizable bedrooms, each with their own en-suite bathrooms. An 18' x 18' gathering room is the perfect Shangri-la for youngsters to hang out. A dedicated private office, overlooking the pool provides the perfect work-from-home balance. -- A host of smart-home features including cameras & lighting. Custom cabinetry built-ins everywhere in this home including in the garage. Kohler Veil Smart toilets have also been installed. -- The professionally designed materials and finishes are what one would expect in a custom home. Advent Health, restaurants, shopping, and idyllic parks are all less than 5 minutes away and this location is zoned for Winter Park schools. The home is currently owner occupied and is not for sale.
Telephone : 407-602-8257
Website : aandrmeridian.com
Floor Plan :




